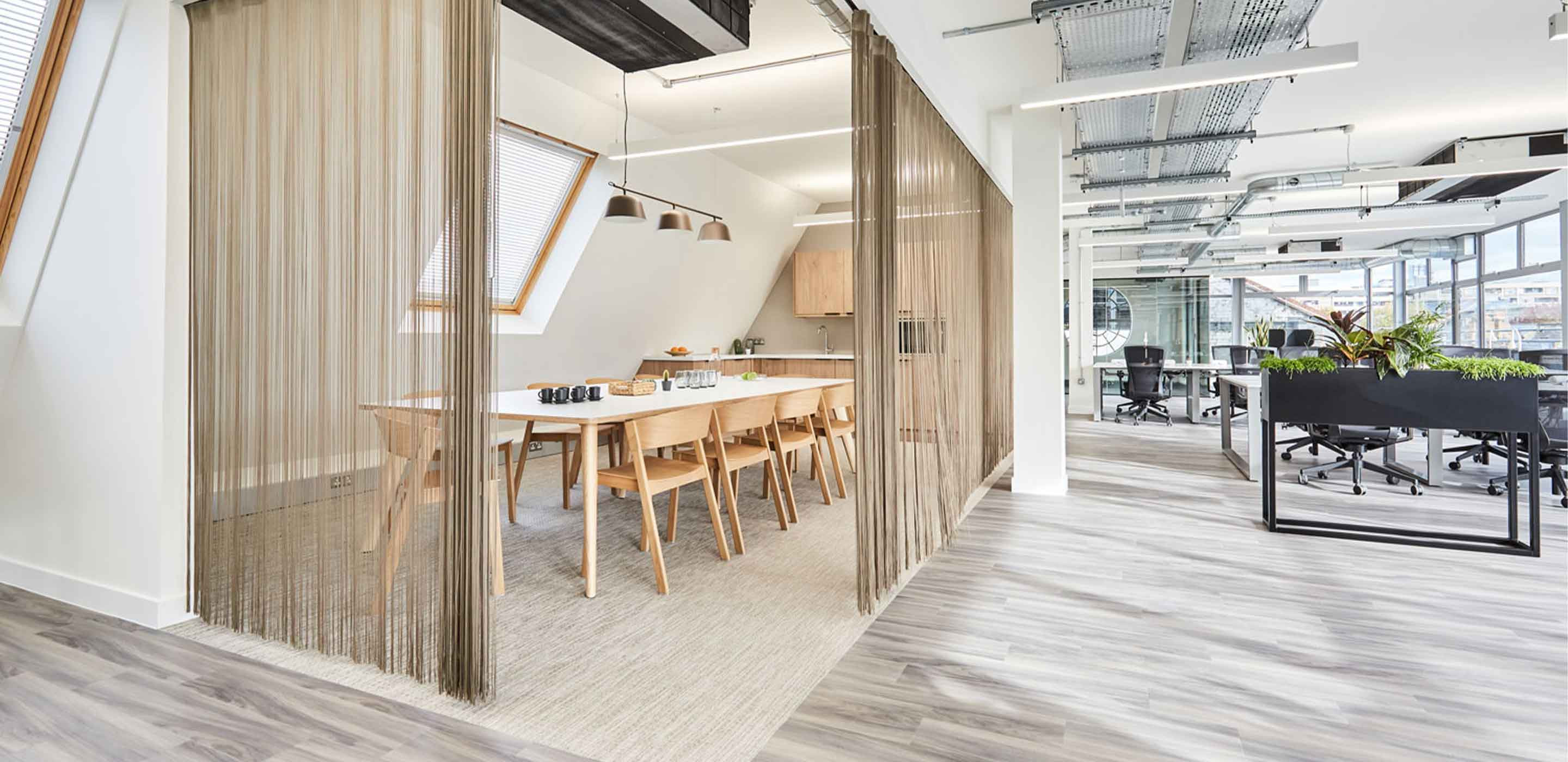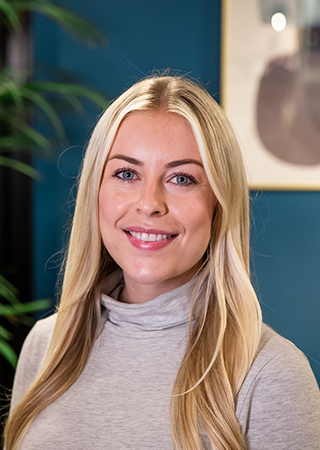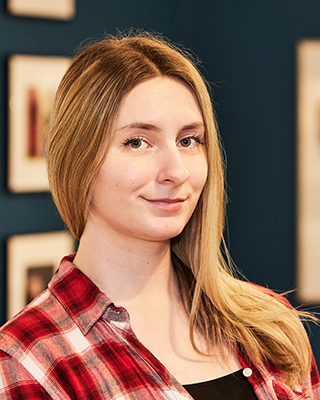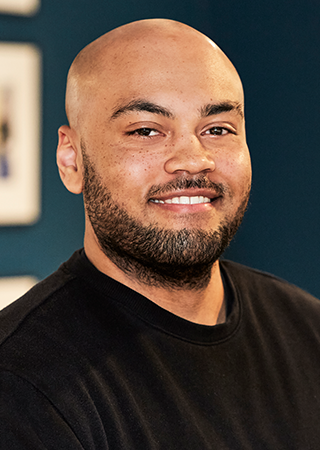An office fit out is the process of creating or transforming an office space to meet your business' specific needs, whether functional, aesthetic, or operational. A fit out is a comprehensive process, involving the design, development, planning, and construction of a workplace interior that reflects your brand and supports your ways of working. Fit outs can apply to both brand new spaces and the redevelopment of existing ones, (also referred to as an ‘office refit’), ensuring they align perfectly with your business goals.
The scope of an office fit out varies dependending on a number of factors, such as the nature of the business, industry, location, working styles, and company culture. With this in mind, each bespoke office fit out project is tailored to your specific requirements, creating a workspace that inspires productivity and collaboration.


























