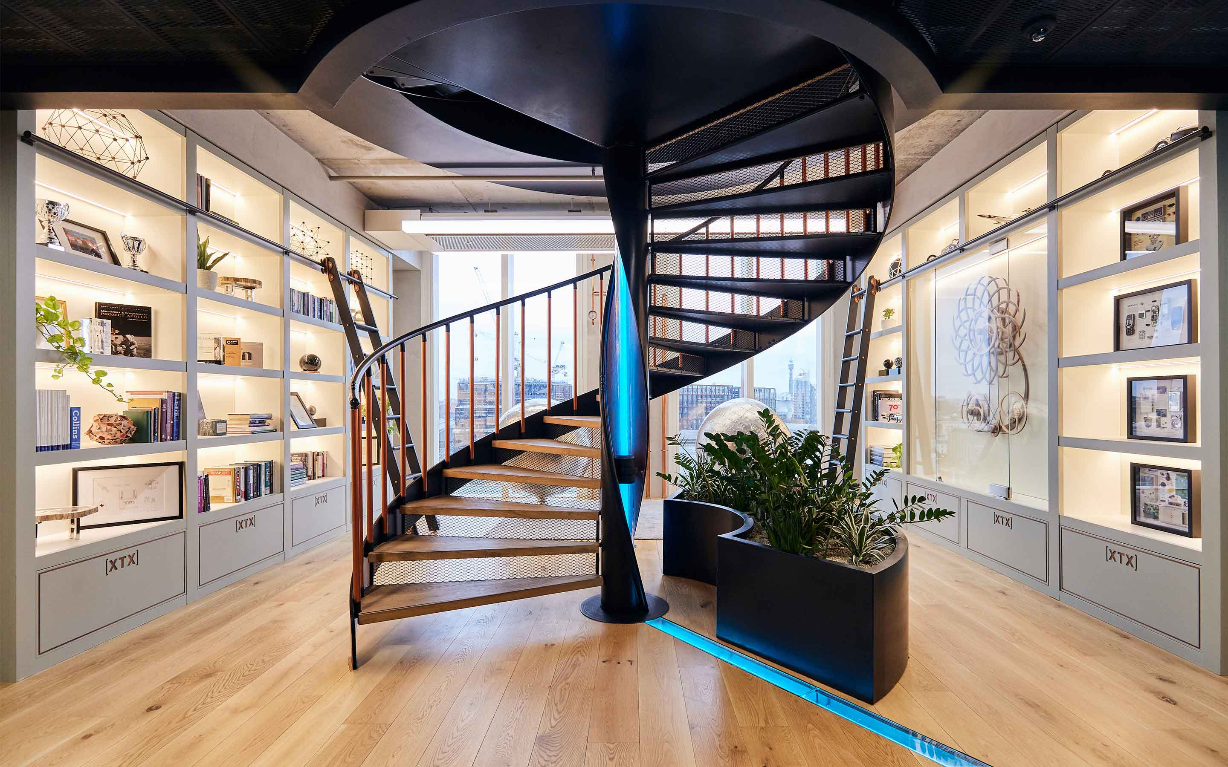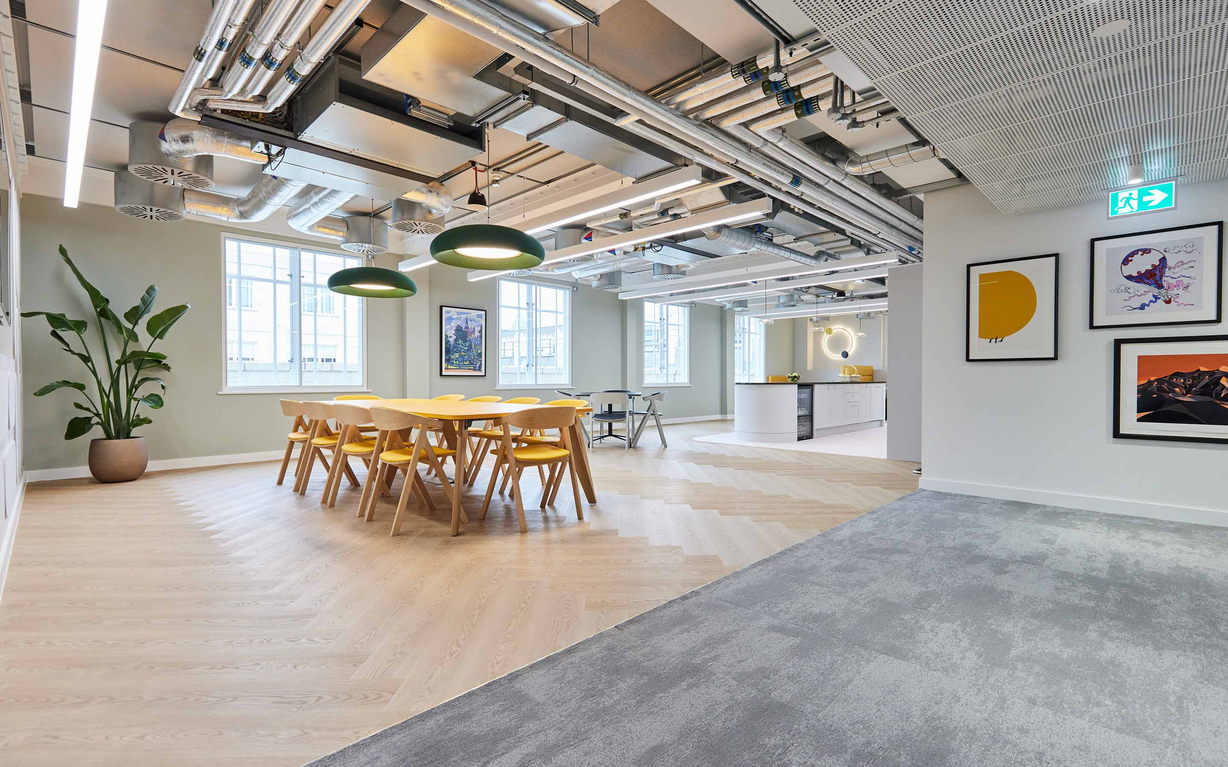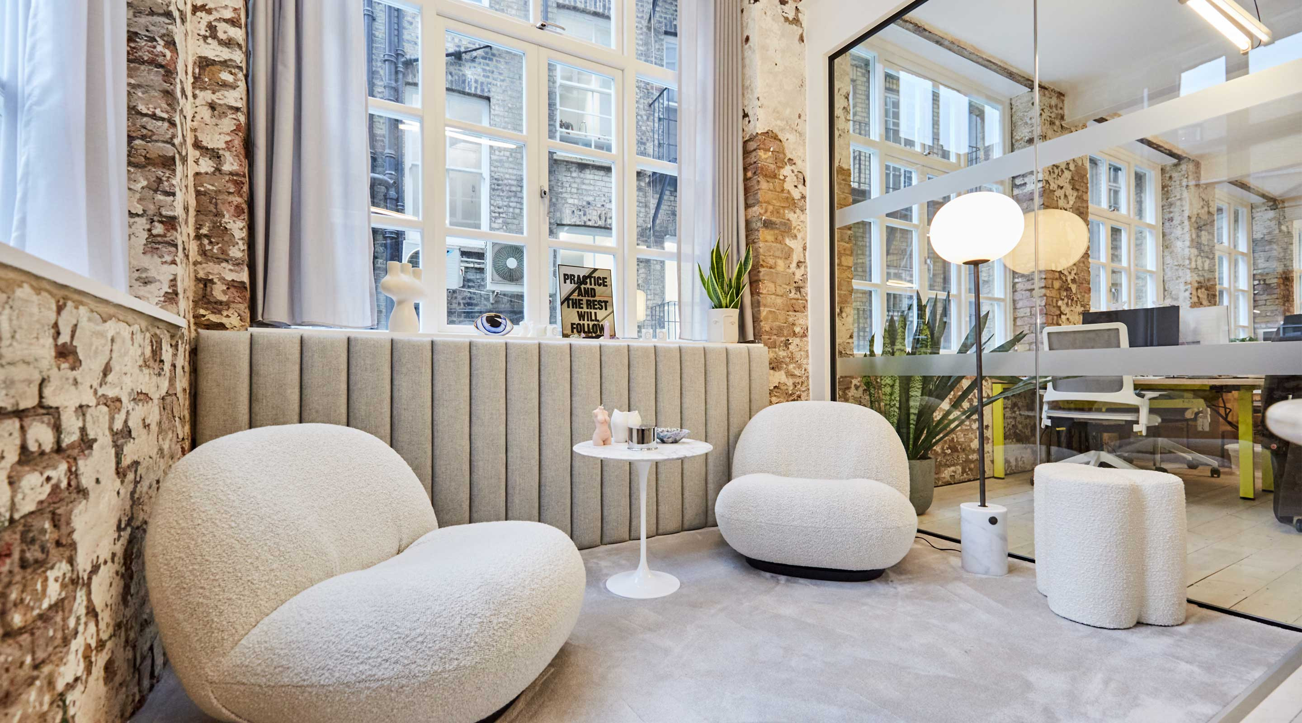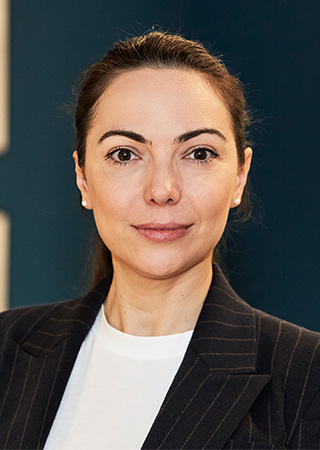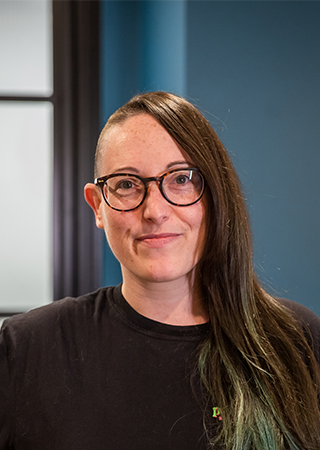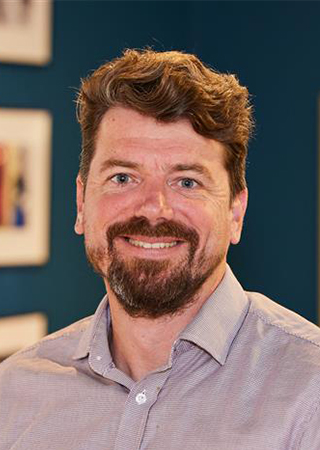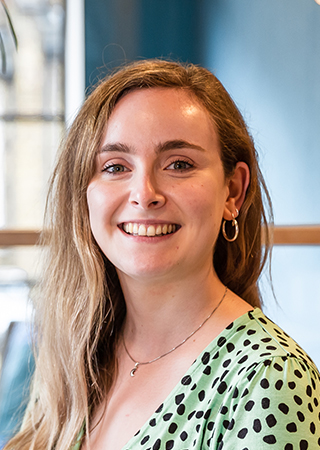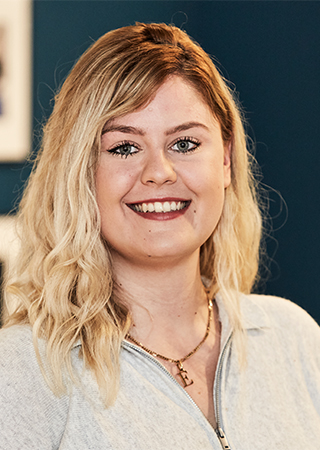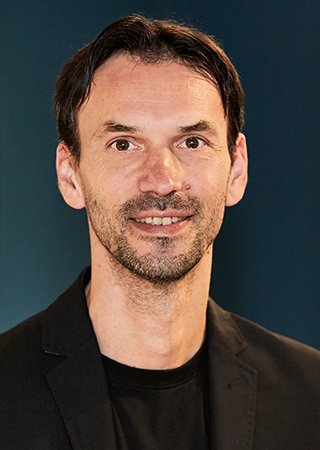Office interior design transcends mere aesthetics; it's a strategic fusion of creativity and functionality that we shape to elevate your business and the place where you work. As leading interior designers for office spaces in and around London, we create functional and inspiring workplaces - beginning with a deep dive to understand your business’ unique identity and aspirations, we challenge and interrogate your brief, we unravel the fundamental "why" behind your workplace.
Our workplace interior design process incorporates human behaviour with design theory and technical application. Peldon Rose's office interior design specialists take a holistic approach that transforms spaces into dynamic and professional environments, inspiring productivity, collaboration, and a profound sense of identity for your business and people.











