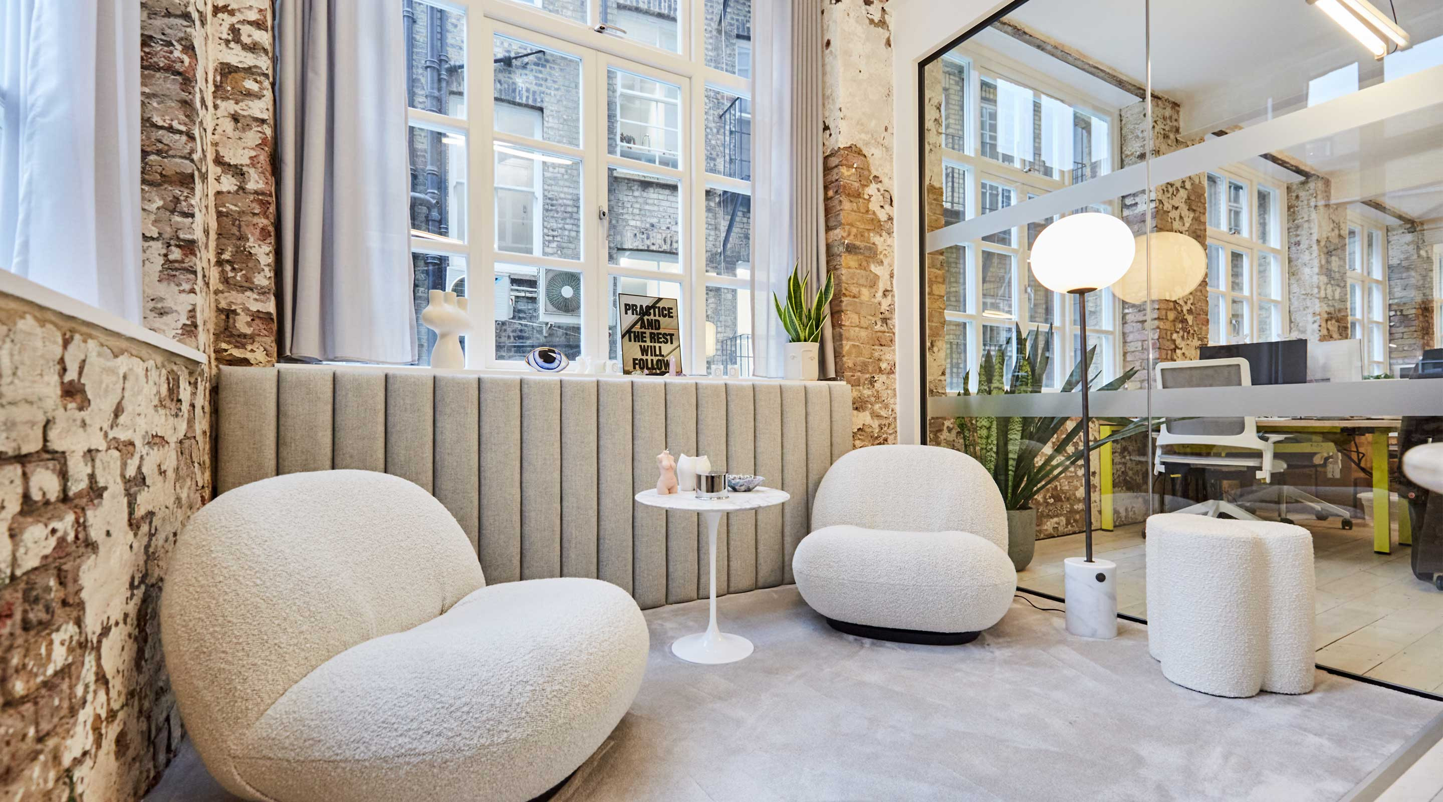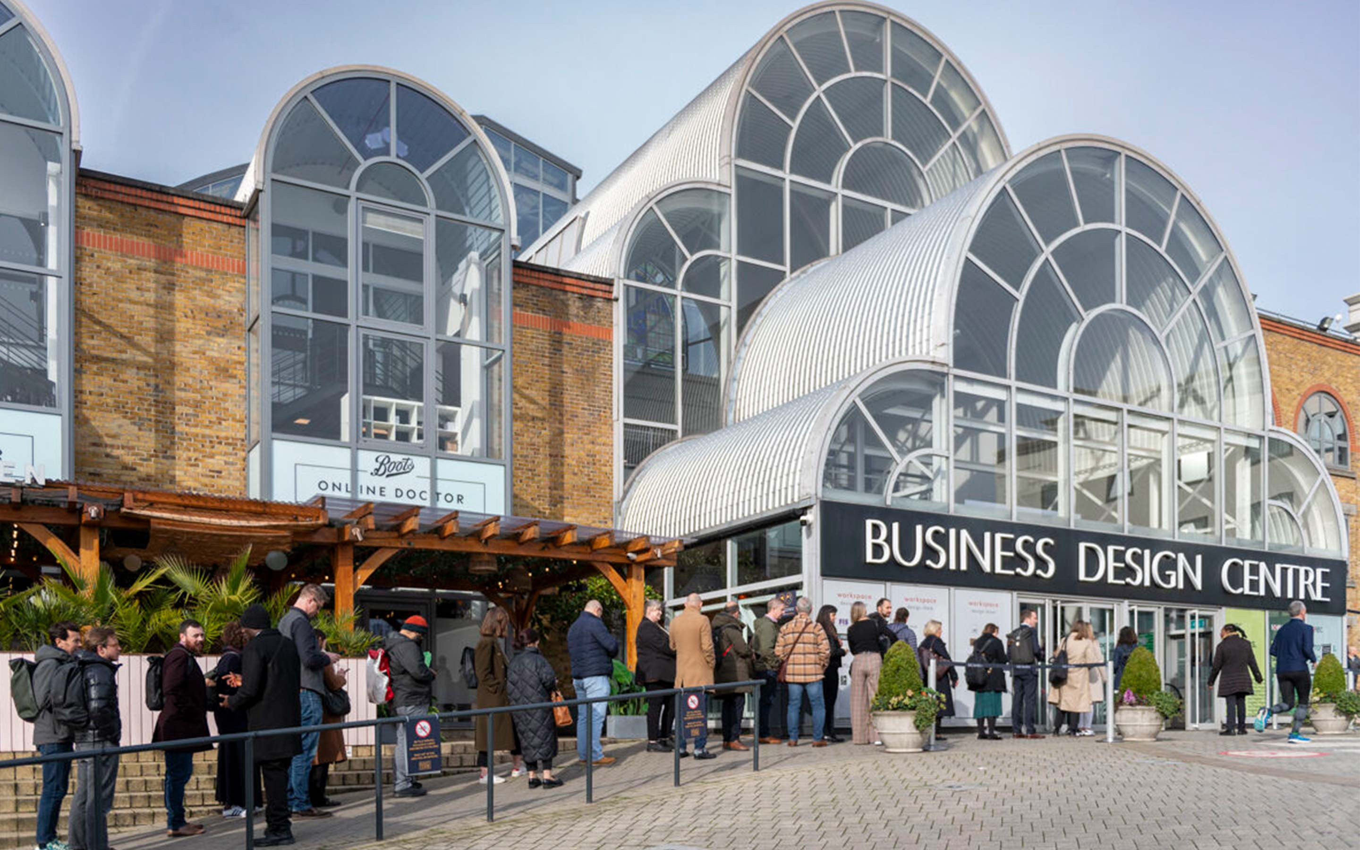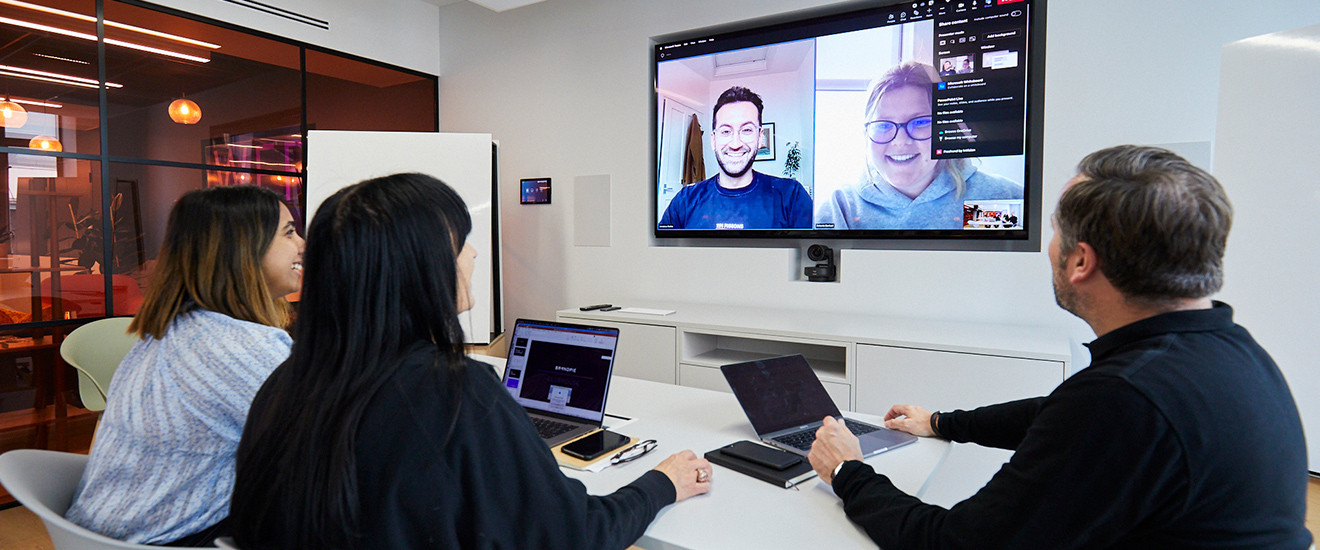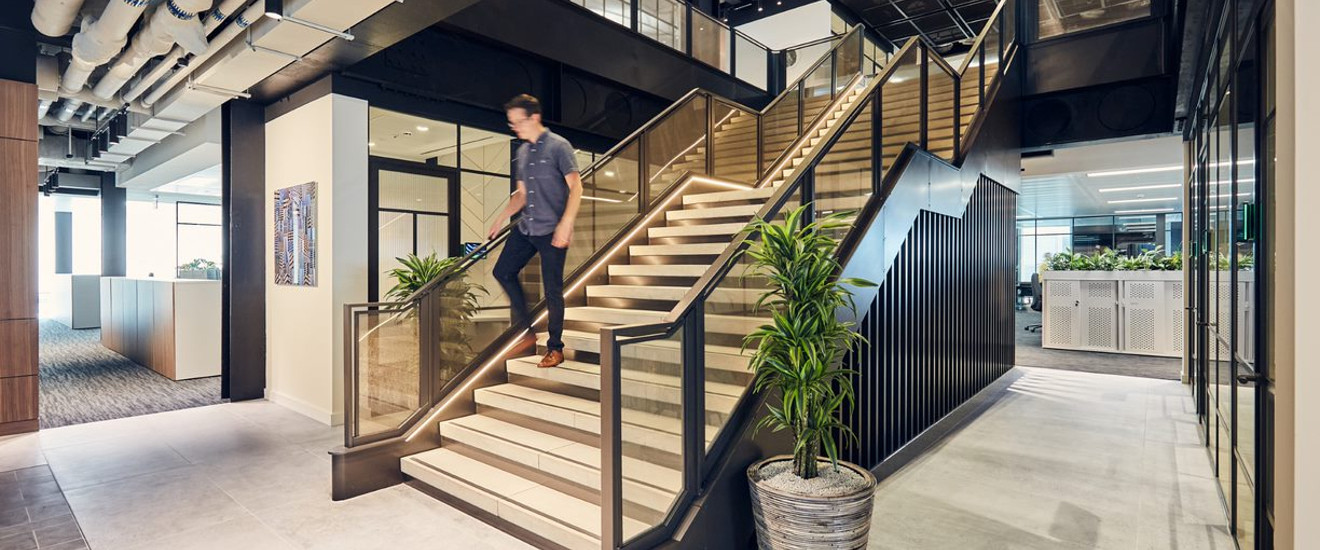Office space planning is the process of designing an efficient and functional office layout that meets the needs of your team and business. In London, where office space is often limited and high-cost, space planning helps maximise every square metre to support your workplace productivity, collaboration, and flexibility.
An effective space plan ensures your office layout promotes movement, supports diverse business activities, and maximises your real estate’s potential - all while adhering to necessary regulations. The process includes measuring space requirements, allocating areas for desks, meeting rooms, and breakout zones, and ensuring layouts comply with UK workplace regulations.
Planning your office space is also a valuable tool when deciding between commercial properties in London for an office relocation or an office refurbishment. Through accommodation studies and test-fits, we can assess the workability of different spaces. Accommodation studies break down the required areas numerically, while test-fits translate those numbers into practical layouts to ensure your chosen space works for your team and business goals.































